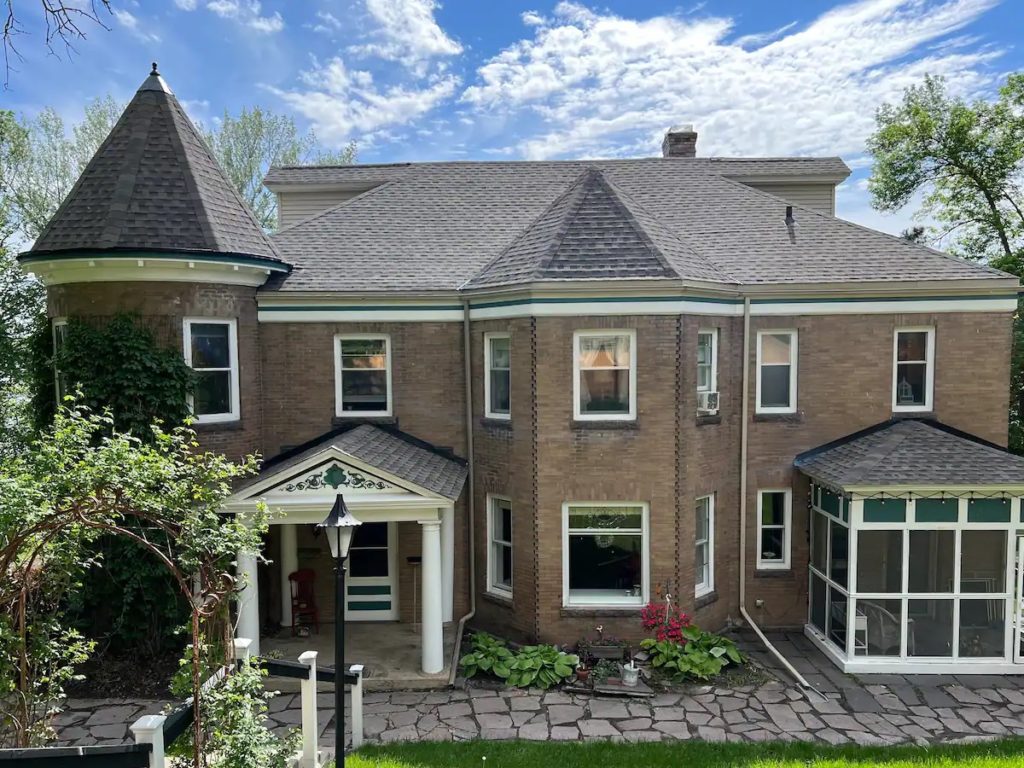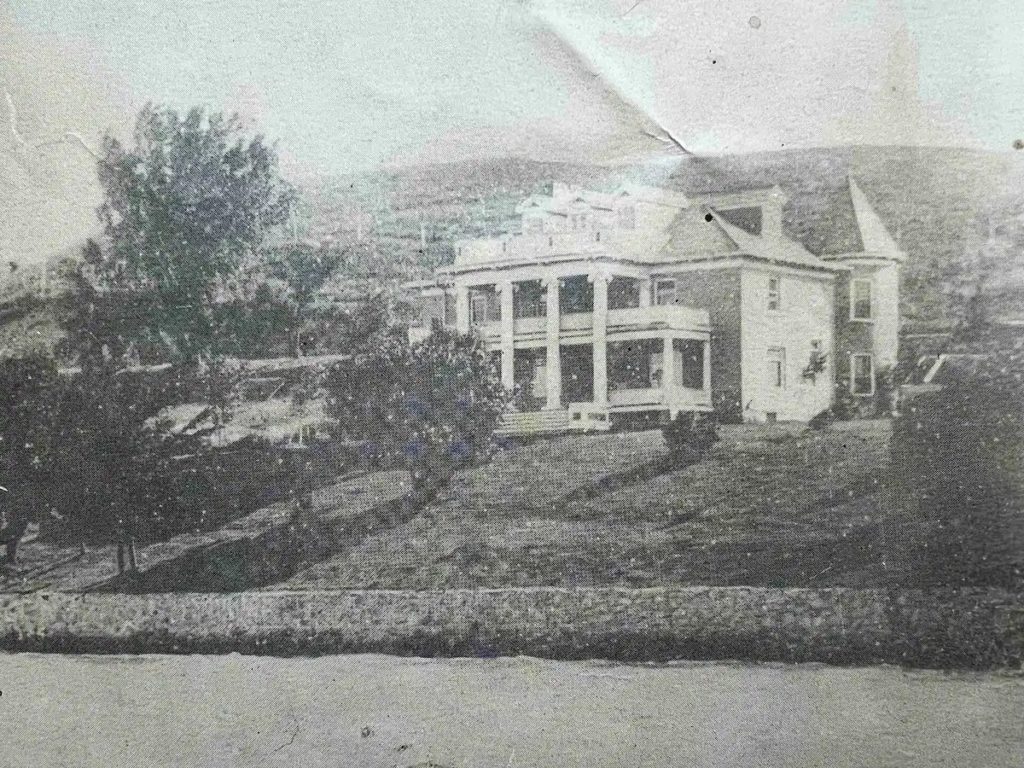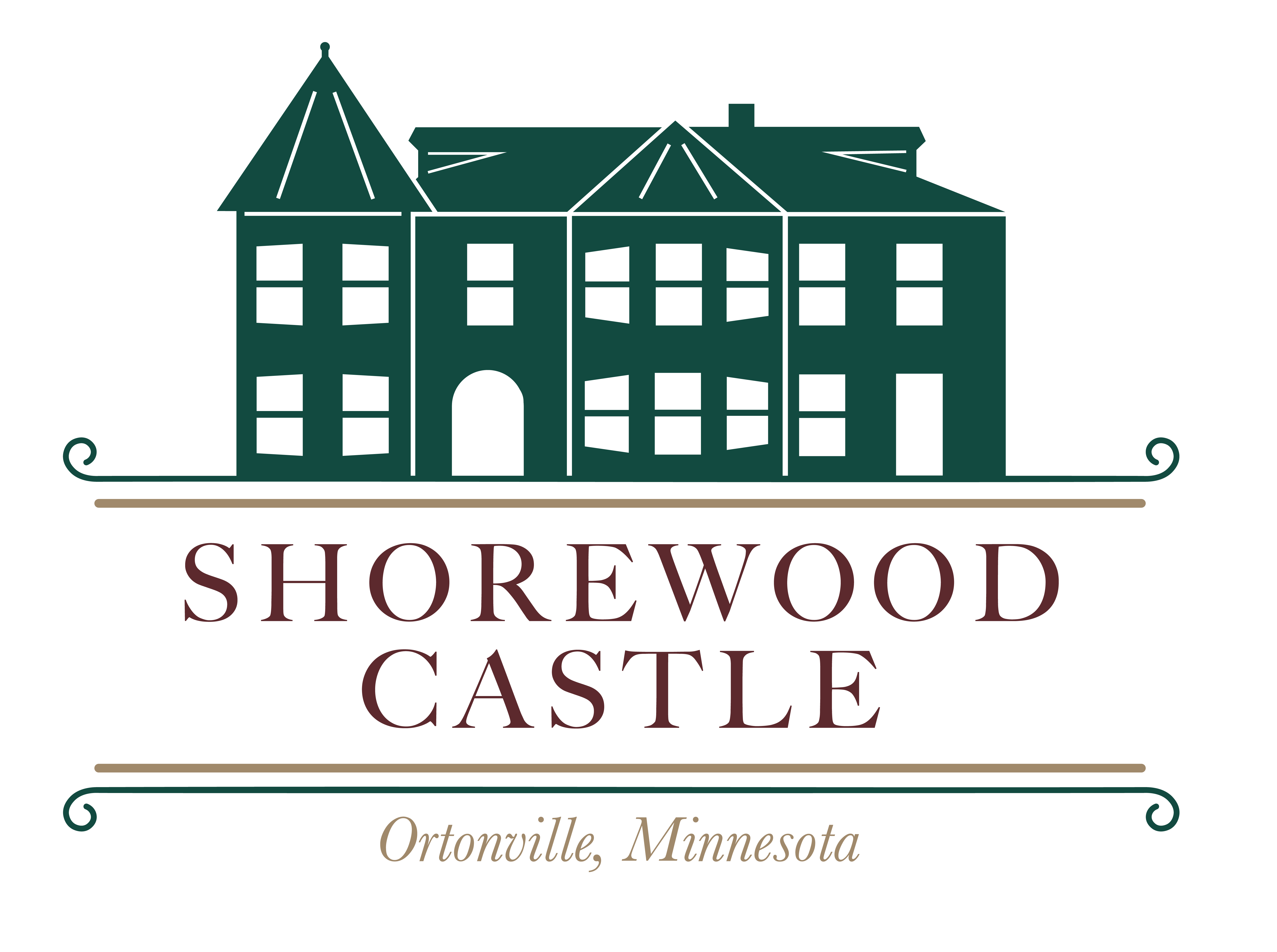

About the Castle
This stunning 7500-square-foot home exudes Greco-Roman elegance with its grand columns and three-story antebellum veranda overlooking the serene lake. The 20-inch-thick brick walls and intricate woodwork throughout showcase the old-world charm of this historic property. Step inside to find deep-set windows, crown-top doors, and high ceilings, with oak on the main floor and maple on the second floor. The roof, with its 27 different surfaces, and unique dormers add to the character of this architectural gem. Enjoy the picturesque views from the lakeside porch and deck or explore the impressive 150 feet of lakefront. With original windows that bear the marks of time, each corner of this home tells a story. The main floor offers a magnificent foyer, two bedrooms, a living room, a grand piano and dining room, two bathrooms, and a large kitchen. The second story features two spacious apartments, each with its private entrance, living area, bedroom, bath, kitchen, and dining space. Whether you’re admiring the views from the tower side or relaxing on the lakeside, Shorewood Castle offers a truly unique living experience in a historic setting.
History
Since its construction, Shorewood Castle has been an iconic landmark on the shores of Big Stone Lake. Shorewood Castle started with a bang in 1895. To make the full basement, dynamite was used to break up the hardpan (pre-granite). The vision for the home came from the Schumaker family, the owners of Schumaker’s Mercantile, which the building still stands in downtown Ortonville today. The Shorewood Castle and the Mercantile were being built at the same time. Unfortunately, Mr. Shumaker became overextended before the construction of the property was finished and ended up surrendered his rights to the home.
The first family to call the stately Victorian “castle” home was the Mitchell family. Led by Mr. John Mitchell, a banker, the home’s construction was completed in 1908. The home featured ornate old-world woodwork, deep-set windows, crown-top doors, wood floors and shapely cove molding separating the walls and high ceilings.
Until the property was sold in 1933, the Mitchell family brought a lively presence to Shorewood Castle. Their six children filled the home with activity, as did the parties that were hosted in the piano room. At this time, the home would have featured five or six bedrooms on the second floor, a 35’ high “widow’s walk” at the attic level, complete with a door that would have presented an impressive view of the lake. Additionally, the lake side of the home would have featured 20’ to 25’ columns that created a three-story veranda with a 10’ wide staircase. This allowed for veranda access from the first and second floors, which spanned the full width of the house. Finally, what is now the main-floor bedroom was at the time the lady’s parlor, while the living room was the men’s parlor.
In the early 1930s, when Mr. Mitchell passed away, his wife and unmarried daughter redesigned the property into its current design with two apartments on the second floor. During this renovation, the Mitchell family removed the open staircase in the main floor that crossed in front of itself into the tower. In its place a straight staircase was constructed that allowed external access to the renters’ private entrances, which is still present today. At this time, the veranda was also taken down, along with the attic’s Widow’s Walk, and replaced with an enclosed three-season porch on the main floor and a smaller deck on top. After all of the renovations, renting out these rooms allowed the mother and daughter to stay in the home during the Great Depression. During this time, the castle welcomed many townspeople as tenants. As one story goes, there was one important rule for tenants: everyone was welcome to hang their laundry out, but it must be in by noon as it was unseemly any later.
After the Mitchell’s left sometime in the 1930s, the next buyers were the Fish’s, a publisher of a local newspaper/shopper. The Fish family owned the property until about 1945. Sometime between the mid-1940s and mid-1950s, the castle was abandoned and became in need of extensive repairs—windows were broken out and the roof was in disrepair.
As a result, since the 1950s—when David and Elfriede Tassler purchased the home—the castle has been undergoing extensive restoration projects. The Tasslers replaced windows, fixed the roof, had plaster walls redone, tiled and carpeted everything. In addition to all the necessary repairs, the Tasslers were committed to returning the home to its former grandeur. The Tasslers truly saved the castle!
Elfriede’s uncle, Gottlieb, traveled from Germany to restore all the woodwork by hand. Gottlieb didn’t use any power tools, but instead took each piece down and numbered it so it could be properly restored and returned. He even fancied things up with a few pieces of his own.
In 1988, Mary and Paul Taffe became the next keepers of the castle when they purchased the home from the Tasslers. For the Taffes, Shorewood Castle had always been an iconic property as they both grew up in the area. Paul’s affection for the property began during his childhood, when the home served as a beacon on his treacherous paper route through the hilly town of Ortonville. Paul got to know the Tasslers, who often invited him in to warm up over a cup of hot chocolate.
Mary, a Big Stone girl, “knew Paul from afar.” After college they married. Mary then had the opportunity to meet David and Elfriede. Their stories of El’s immigration from Germany, their secret wedding day and David’s WWII memories were a few of the many wonderful dinner conversations. Shorewood Castle became a part of their story when they moved into one of the apartments on the second floor. After renting their apartment for two years, they later purchased the home from the Tasslers.
The Taffes were active community members—Paul worked for himself as an electrician, was on city council and mayor for 15 years. Mary and Paul owned Sunshine Floral, now The Ortonville Flower Shop. Over the 35 years as owners of Shorewood Castle, the Taffes continued renovations to the home—they added a deck on the ground floor, tore out all the carpets to renew the wood floors (about 4,000 square feet), plastered and painted every room, shingled two different times, scraped, painted, and caulked all the dormers, the windows, and the tower.
Mary and Paul also raised two children, Christine and Jon, who played in the attic, the tree-fort, on waterslides, and did cannonballs off the dock. Before Airbnb, the apartments were rented to monthly renters and over-night guests, too. Later, as Airbnb became an option, the apartments were rented as short-term rentals. With the separate entrances, the house worked well for privacy. When their kids were little, they got used to meeting new people and the-not-always-fun-part: being quiet when that was needed.
Now, the castle is owned by Eric and Suzie Hernes, who purchased the home from the Taffes in December of 2023. Eric, Suzie, and their two boys will have the property as their family retreat and will also continue to make the property available to the community to enjoy by offering the apartments as short-term rentals. They are excited to continue on the legacy of the Sherwood Castle!
